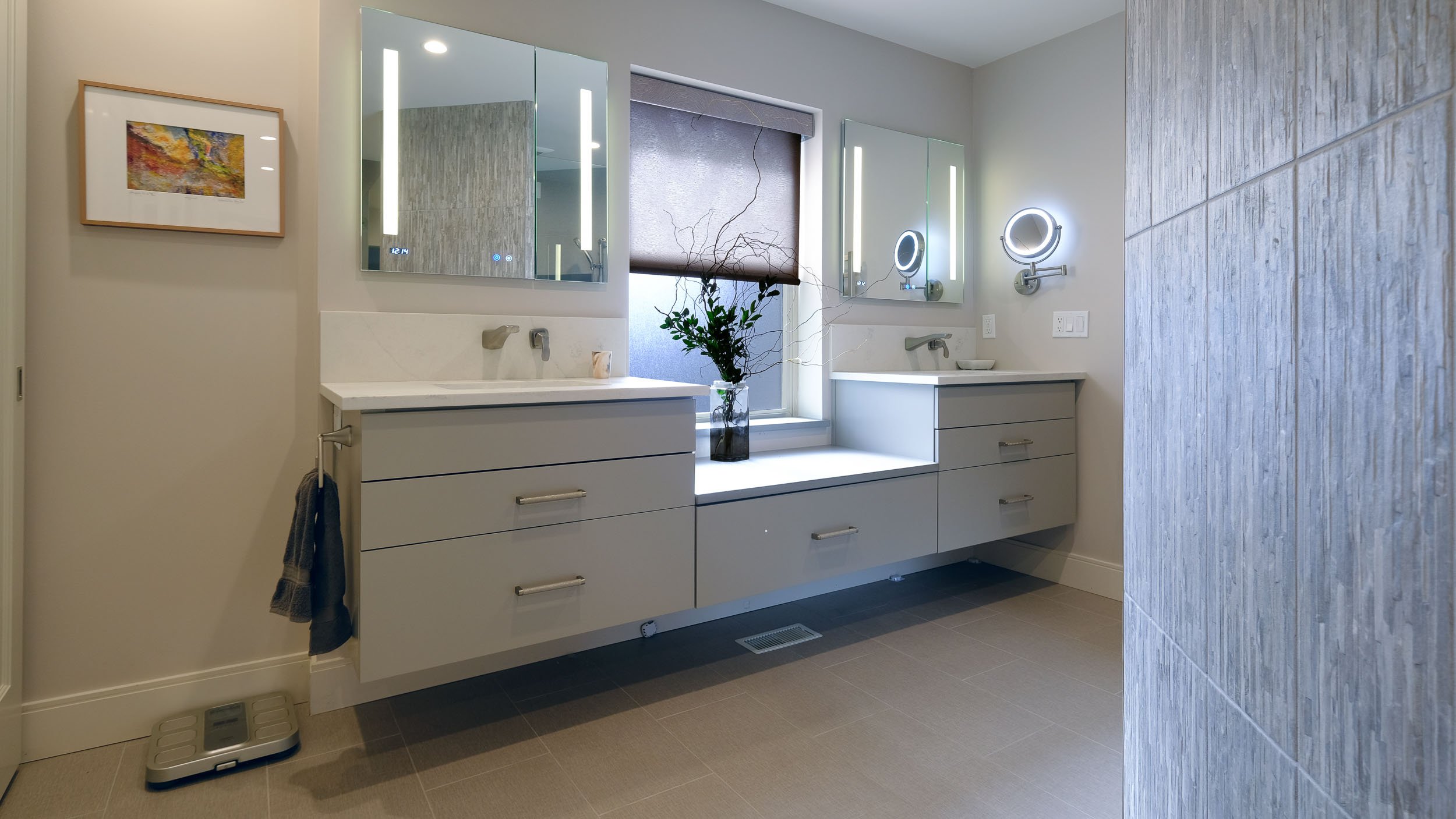Angles For Aging
Bath & Closet; Space Change for the Ages
Before Pictures
About This Bath Remodeling Project
Bathroom & Closet Scope:
Main Bathroom & Closet – existing footprint (internal walls moved).
Problem:
Plan: Despite generous space, poorly used with angled walls, (2) small inefficient walk-in closets, angled oversized tub, small acrylic shower, no private toilet area.
Materials: Dated, low quality, hard to clean.
Solution:
Plan: Moved interior walls, kept the main door & utilized existing windows & placement. Closet space was enlarged using long reach-in closet systems & sliding doors. The shower was enlarged, now roll-in with two shower heads & bench, tub was eliminated. The toilet area’s now private, closer to the bedroom + supply storage.
Materials: Floors are heated, non-slip tile. Cabinets are easy-care, contemporary/flat panels, all drawers, and unique hardware. Lighting is increased overall, LED lit medicine cabinets & ambient light under floating vanities. Glass panels in the walk-in shower & mirrored closet doors expand the space.
Other: Aging in Place was applied to tub elimination, non-slip tile, better lighting, roll-in shower, grab bars & toilet selection.
Personality / Style:
Again, contemporary but softened with warm tones & textures.
Monochromatic/classic but fresh/modern.
Testimonial:
“Rhonda took our wish lists, turned them into options & solutions we’d never considered. Her professional process with extremely detailed plans, specifications & product selections created organization, firm pricing & smoother production. Along with greatly improved space use, her unique application of materials with proper scale & proportion were just the professional differences we were looking for. She delivers.”
Photography: Cabin 40 Images (Kevin Felts)










