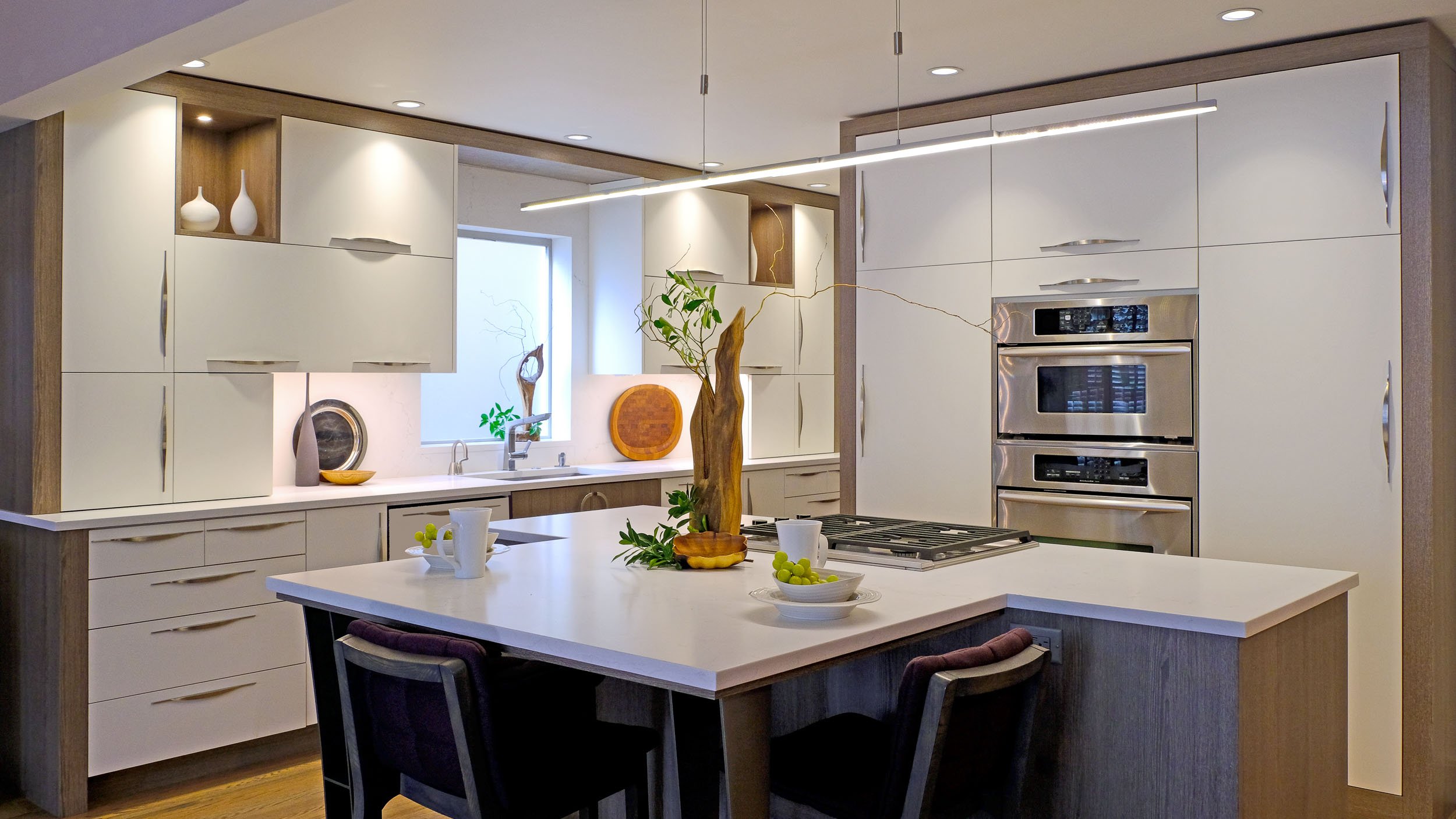White + Wood
Organic Contemporary Kitchen
Before Pictures
About This Kitchen Remodeling Project
Kitchen & Laundry Scope:
Kitchen & Laundry: Existing footprint (internal walls moved).
Problem:
Plan: Inefficient due to distances, angled walls, odd-shaped island
Materials: Dated materials, finishes & door style. An old garden window faced an unattractive view.
Solution:
Plan: Move interior walls for better workflow, distancing & zones (prep/clean-up, cooking, food storage & island seating facing each other). Laundry gained garage entrance closet, mudroom & tidier recessed stacked washer/dryer.
Materials: Cabinets are synthetic material (smooth surface, easy-clean, scratch resistant), soft matte white counter & cabinets, mixed with textured wood grain, similar to existing floors. Strong but proportionate architectural wood elements add interest.
Other:
Aging in Place was also applied – layout, easy cleaning, storage, ergonomics, etc.
Personality / Style:
Fresh, updated, more contemporary style, but classic. Large-scale cabinets & hardware.
Organic wood textures & scaled application add distinction & contrast (vs. the harder All White cliché version) = the unique stamp & style they wanted.
Testimonial:
“Rhonda took our wish lists, turned them into options & solutions we’d never considered. Her professional process with extremely detailed plans, specifications & product selections created organization, firm pricing & smoother production. Along with greatly improved space use, her unique application of materials with proper scale & proportion were just the professional differences we were looking for. She delivers.”
Photography: Cabin 40 Images (Kevin Felts)












