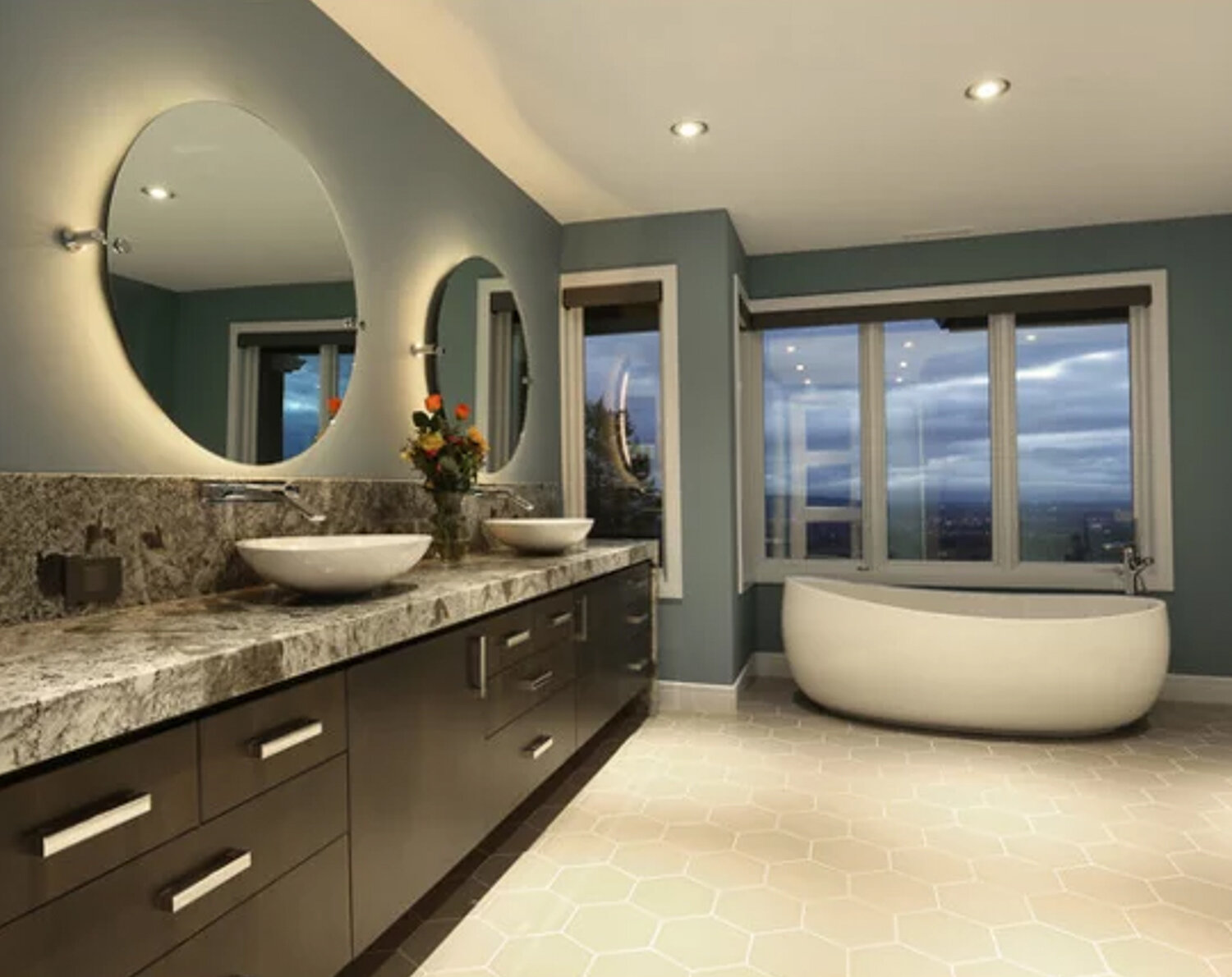Master Suite Reborn
Master Suite Remodeling Project
Floor Plans
Renderings
Before Photos
About This Kitchen Remodeling Project
Tour:
Portland Tour Of Remodeled Homes
Scope:
Master Bathroom and closet, same footprint
Problems:
This home hadn’t been touched since its illustrious 1996 Street Of Dreams days. Typical of type of home: all was super-sized (but not well utilized), the bathroom was fully open to the master bedroom (with a stage-like presentment of the shower), the marble tub deck was the size of most bathrooms and had the requisite two-sided fireplace.
Solutions:
(See before and after plans and 3-D renderings to help the client visualize some big changes and their benefits.)
The client chose to keep the open bedroom/bathroom concept but allowed the recommendation to move the shower to a more private, appropriate area with up-dated steam installation (a feature they loved from their former shower). The vanities and lighting now took the main stage view. An up-dated free-standing tub replaced the large deck-mounted tub and the fireplace was replaced and up-graded. The closet was completely revamped for preferred use.
testimonial:
“Working with Rhonda is a true pleasure. From start to finish, you’ll be guided through the design process in an efficient and professional manner. Rhonda has a wealth of experience that’s only out shined by her creativity.”
General contractor - Lloyd, M.
















