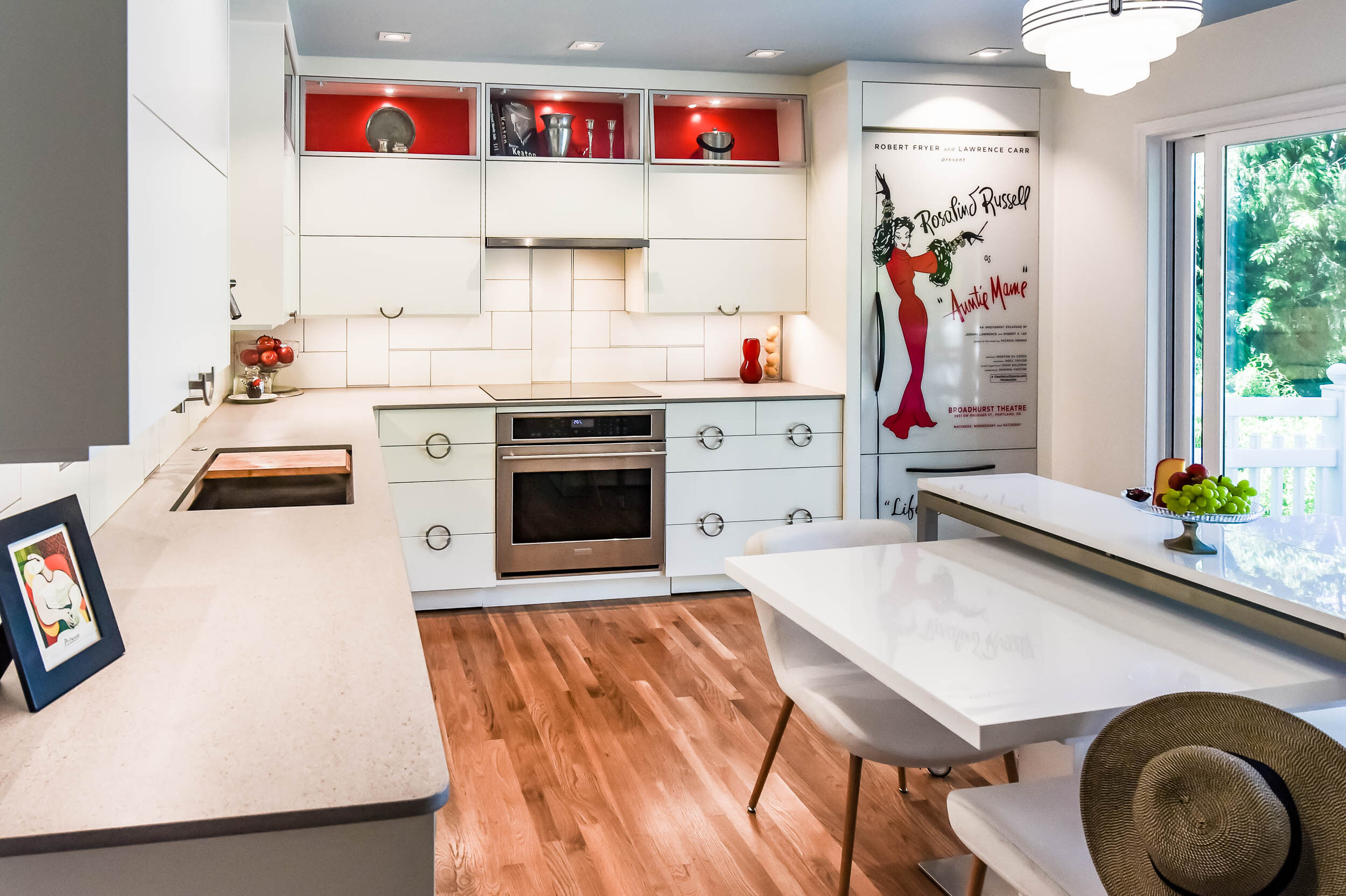Life's A Banquet
small eat-in vintage Kitchen, changeable colors
Drawings
Before Pictures
About This Kitchen Remodeling Project
Scope:
Existing footprint - kitchen, dining
Problem:
Space: 1941 house, 100 sf kitchen, 100 sf dining area, tight for frequent entertaining and gatherings
Other spaces: The kitchen was cut off from the living room (lovely southern light, additional view, fireplace, TV and people). The small patio door minimized the relationship to the outside (deck, view, wooded area).
Inspiration:
Central table: Ah-ha moment, flashback on the Waltons-style working table right down the middle.
Style: House period, love of Art Deco and client’s theater background with vintage movie lobby posters throughout, seeing the refrigerator as a bigger than life art/poster opportunity and life message.
Solution:
Space Use: Ah-ha moment! Treat as one room vs. 2, simple L-shaped perimeter, central expandable work table, rolling console table. Rethink windows and patio door.
Having it all, even in small – favorite tricks of a Transformer Designer:
Refrigerator: (Jenn-Air) “Auntie Mame”, a beloved vintage movie and her famous quote, “Life’s A Banquet”, was fitting for the clients as well as an art opportunity on their integrated refrigerator.
Patio Door: (Milgard) Changed from 6′ to 10′ uniting the kitchen, deck and woods.
Ceiling: Haint Blue (think southern porch ceiling), feeling like a cheerful, eternal blue sky overhead (even in Portland).
Pass-through/Relite: New opening connects kitchen to living room’s southern light, view, fire, TV and people.
Doors: (Blum) horizontal bifold, open shelves for prep & clean-up, down when not.
Glass doors: 1/4″ painted removable back panels are easy color block changes for mood or season (from white to Mame Red to Haint Blue – see photos)
Tall cabinet: Tip-down secretary-style doors house a hidden bar, TV, microwave, coffee maker, toaster. Behind hinged doors are food/pantry and bar ware.
Toe-kick: Usually wasted space, these secret drawers are perfect for grandkids.
Trash/recycle: A nudge of the knee activates the door when hands are messy.
Sink: “Kohler” trough-style, allows for 3 different heights & multiple functions.
Table: 30″h expands from 6′ to 8′, can turn perpendicular for a change.
Console table: On wheels, 36″h additional prep, serving or display hovers over the table or rolls to other rooms or outside.
Counters: (Cosentino / Dekton) Composite, bullet-proof, matte finish, low contrast to silver cooktop and sink.
Personality / Style:
Client with contemporary preference + house period + vintage movie glam = personalized style.
TESTIMONIAL:
“One of the hardest things for a kitchen designer to do is their own kitchen! It’s also a wonderful opportunity, after doing hundreds of others kitchens, to bring out your tried and true faves or those never-been-done-before ideas we’ve had in our head for years! It’s an evolutionary process, combining all the years, the innovations we’ve seen (more than any of our clients) and combine that with our own lifestyle, our own kitchen fantasies and a designer/client relationship who “get each other!:)”
Photography: Cabin 40 Images
















