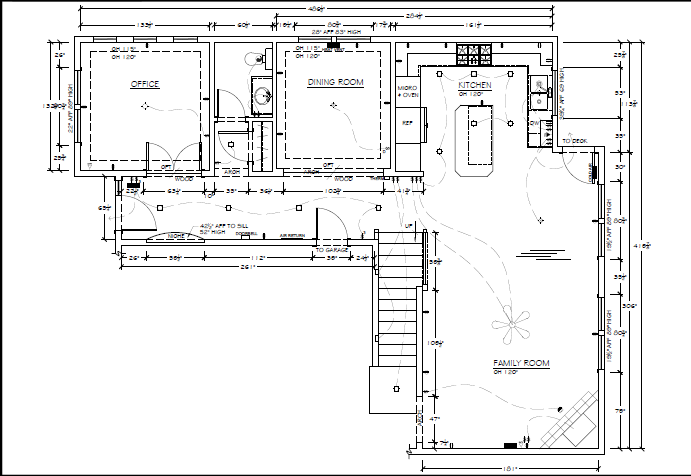Flipping Formal For Family
fresh transitional kitchen remodel
Floor Plans
Photos Before Remodel
About This Kitchen Remodeling Project
Publication:
Portland Remodel (front cover)
Scope:
Existing footprint – kitchen, dining room, family room, entry
Problems:
Kitchen: The u-shaped kitchen had an island that was shoe horned in a cramped U-shaped kitchen, highly problematic for this family of four.
Dining: This small token formal space was a bad fit for furniture, bodies and lifestyle.
Solutions:
Combine 2 spaces that didn’t work into 1 great working family-friendly space, within
the existing house footprint.A “soft space” nook was created, another expandable table area, large island and a
beverage center for kids, grown-ups, everyday and when entertaining.
Personality/Style:
Fresh, transitional
TESTIMONIAL
"We’ve hired Rhonda for three separate projects over a five-year span, two of which were quite complicated and major. I found Rhonda to be creative, a designer who thinks way outside the box and yet highly sensitive to working within a budget. One of our projects was a complete kitchen reconfiguration and redesign, which was completed years ago and, while very “artsy,” is still fresh and beautiful after 10 years of use. People who come to my house for the first time still ask if it was just done…you’ve got to love something so timeless. I highly recommend Rhonda. She is professional, passionate and knows her stuff!”
Bill & Karlin C. - Portland, Or. (kitchen, bath/laundry, dining room addition, deck, fireplace)
Photography: Shannon Butler













